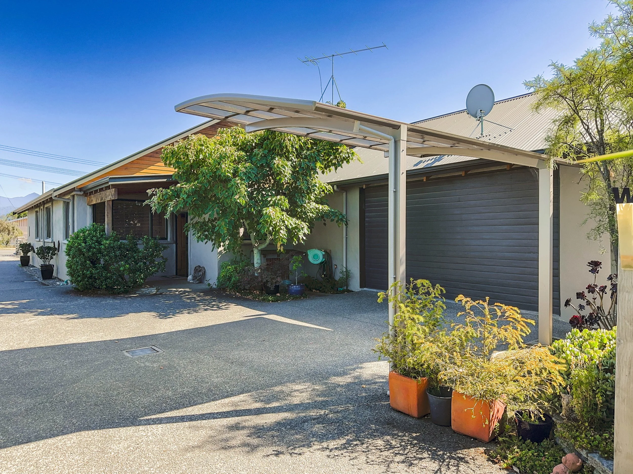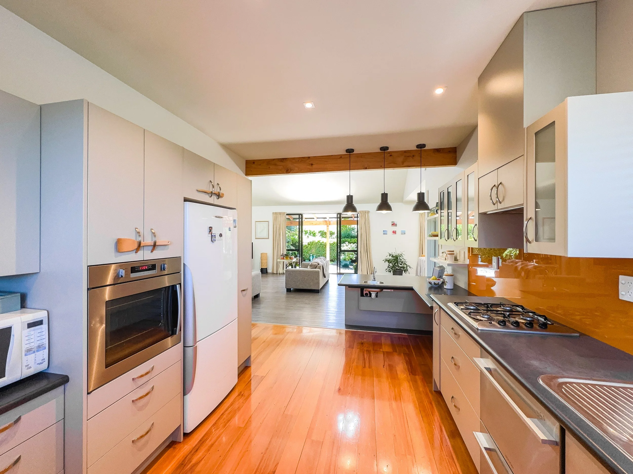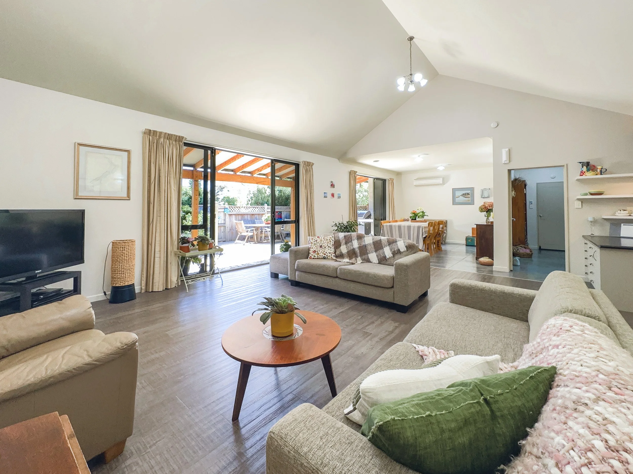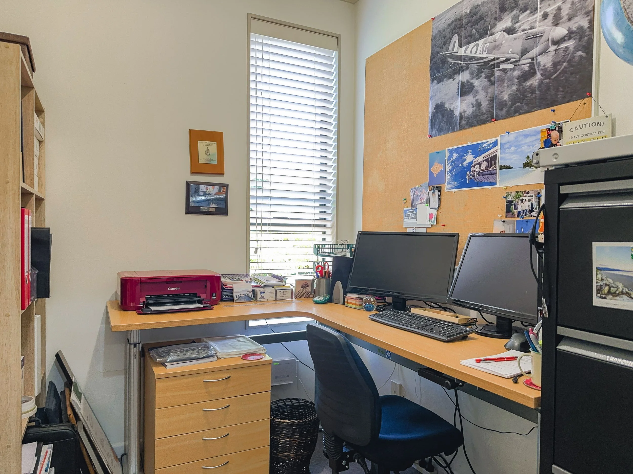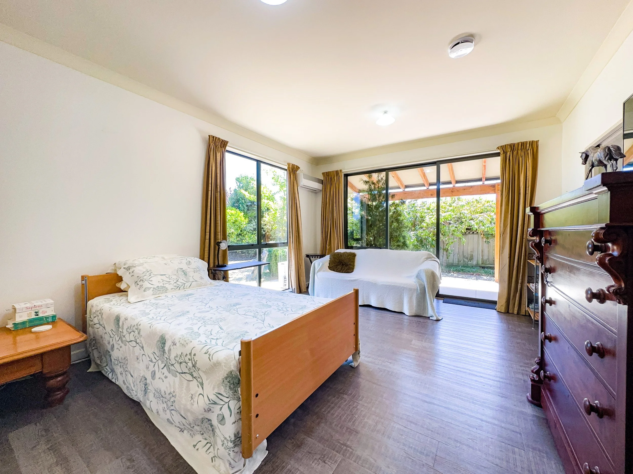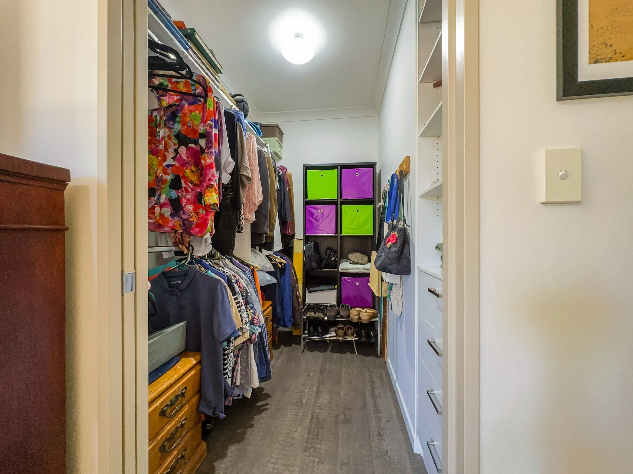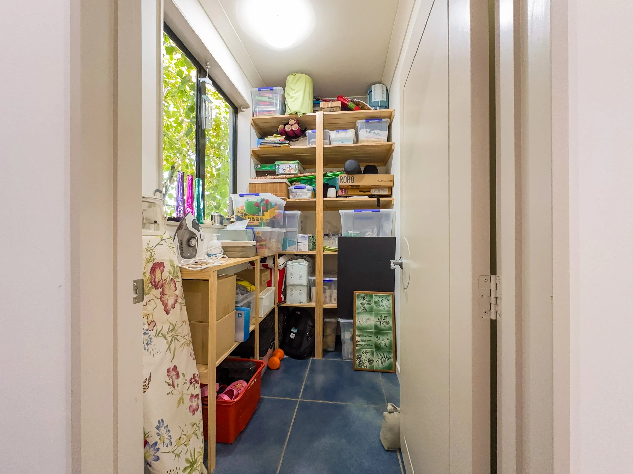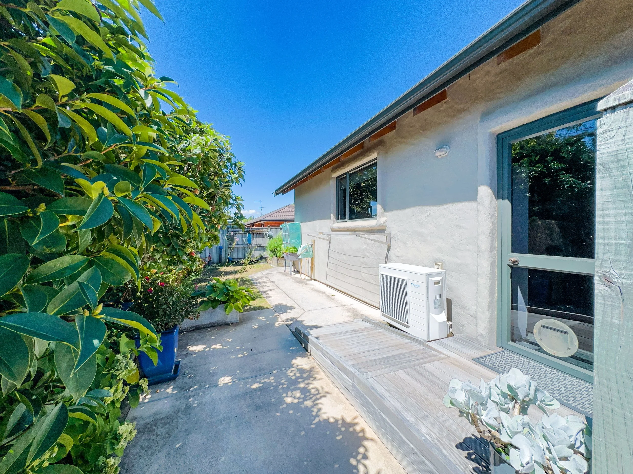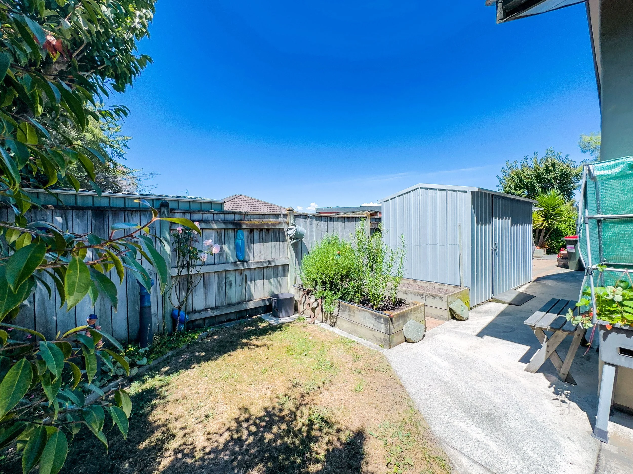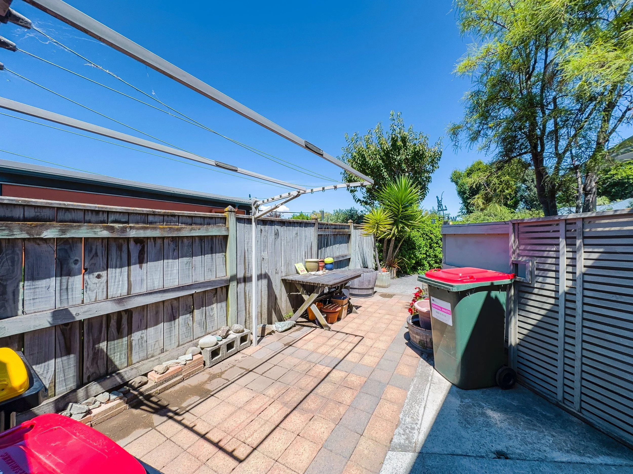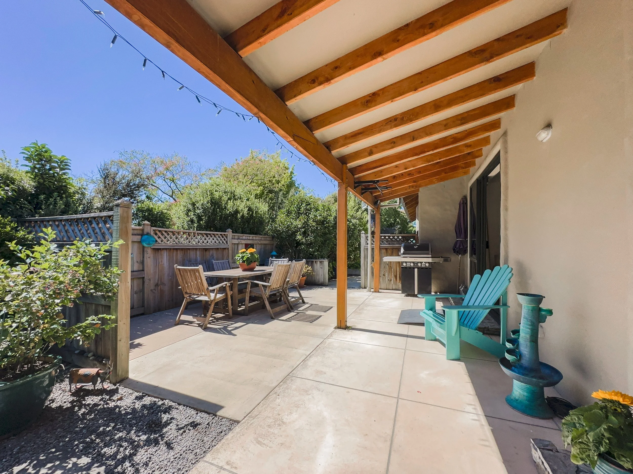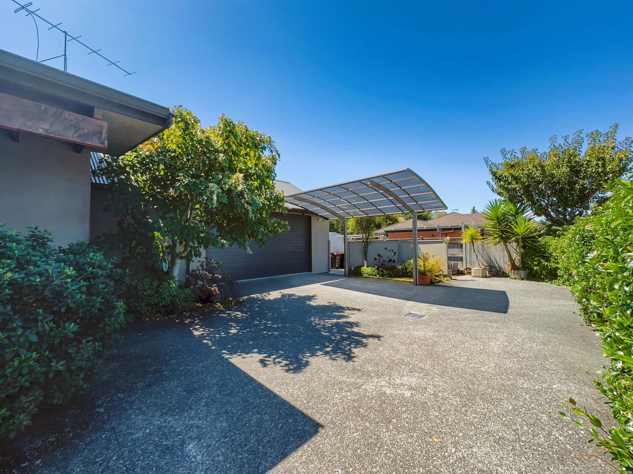Rustic Contemporary Charm
47 Anglesea Street, Renwick
Features
Asking Price $840,000
Living: Open Plan
Bedroom: 3
Bathroom: 2
Toilets: 2
Floors: 1
Heating: 2 Heat Pumps
Type: Residential Dwelling
Laundry: Garage
Garage: 2 Off Street Parking: 2
Property Information
Land Area: 800sqm
Floor Area: 232sqm
Build: Code of Compliance issued Dec 2007
Rateable Value: $850,000
Rateable Year: 1 July 2023
Land Value: $365,000
Rates: $3,845.28
Legal Description:
Lot 1, DP 12257
CT: MB6C/687
Construction
Structure Type: Solid Stucco
Roof Type: Colorsteel
Windows : Aluminum | Single Glaze Glass
Insulation: Ceiling | Walls
Chattels
Wall Oven, Cooktop Ceramic 2 Ring, Gas Benchtop 4 Burner Hob, Fixed Floor Coverings, Light Fittings, Blinds (venetian & roman), Dishwasher, Rangehood, Steaming Hot Water Tap + Cold Water Filter Combined, Heatpump x 2, Heated Towel Rail, Extractor Fans x 4, Wall Heaters x 3, Bathroom Heater, HRV System, Smoke Detectors x 5, Auto Garage Door Opener + 2 Remotes, Built-in Shelving (garage + storeroom), 1 x 9kg LPG Bottle, Clotheslines x 2.
Video Tour
Overview
Truly a unique home merging textures of a bold traditional plaster finish and complimenting timbers unveiling feelings of a rusticated home on the outside yet having a contrasting modern contemporary interior exploding into an affair of the heart.
Wide hallways and heightened ceilings in the living add to the dimensions of spaciousness.
Interior designer inspired décor adds that noticeably special touch.
Modern kitchen, quality joinery fitted out with a wall oven. 4 burner gas hob, 2 ring ceramic glass cooktop, rangehood, a steaming hot water tap combining cold filtered water and bespoke polished rimu flooring features.
Commodious open plan living paired for both lounging and dining, both spaces extending through stacker doors onto the full-length veranda and defined al fresco dining area.
Three double bedrooms which includes a large master suite, accompanying walk-in wardrobe, and a luxuriously sized ensuite, wet floor shower, his and hers pedal stool basins, and toilet.
Separate study come office located away from distraction.
Storeroom all fitted out with built-in shelving.
Large scale double garage, internal access, raised garage door for higher vehicle access, together with a modern laundry and built-in shelving for storage.
Land area 800sqm where established landscaping has created a lovely private outdoor setting, there's only a small lawn mow, and a very useable utility area including a garden shed for pottering.
If Renwick is your destination and you're looking for a home that is not run of the mill and has personality and distinction you are arriving to the right place at 47 Anglesea Street, there's nothing quite like it!
To arrange your own private viewing give me a call - Diane 021 324 592 or visit my next open home.

