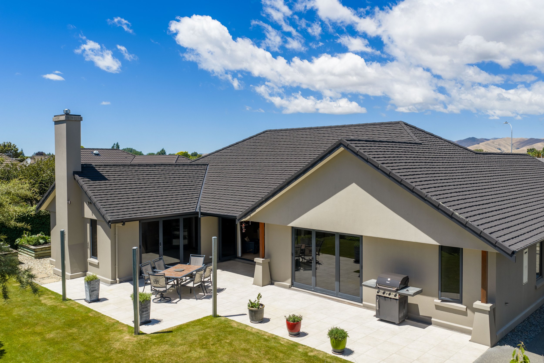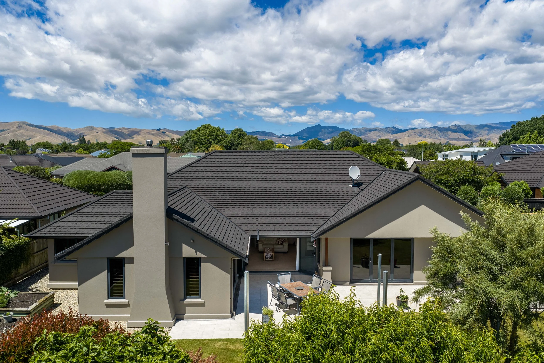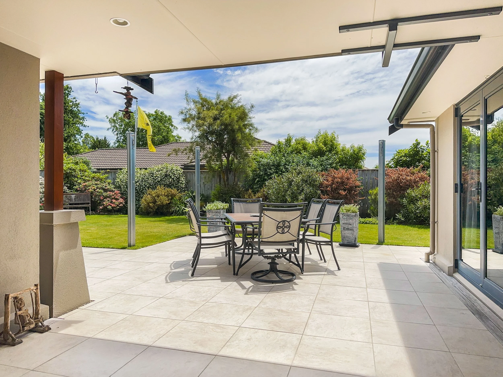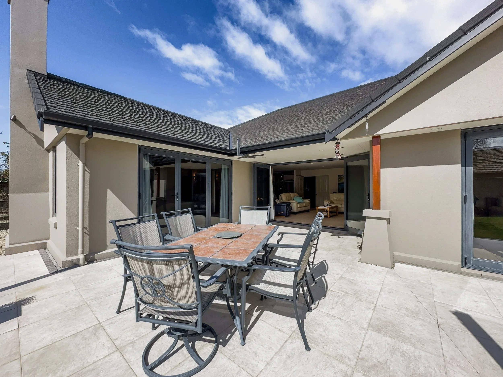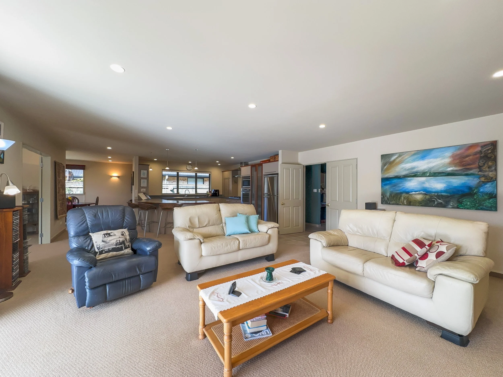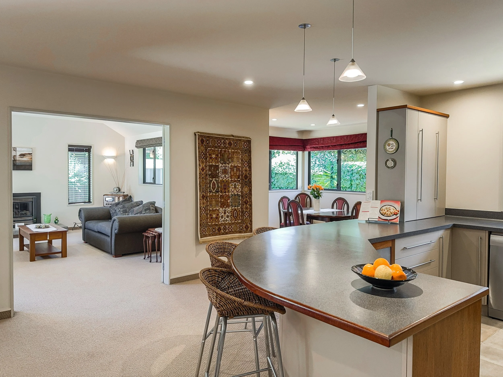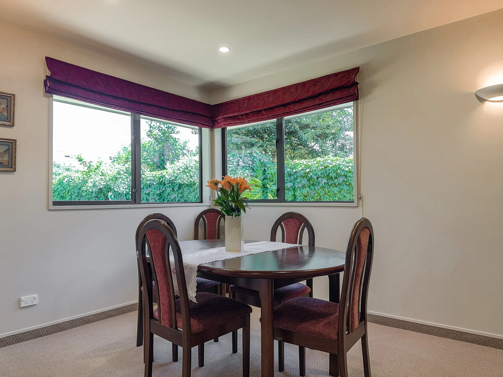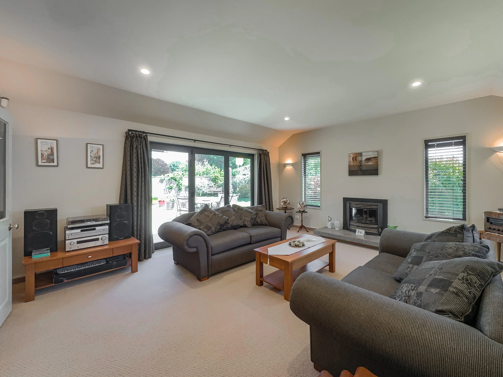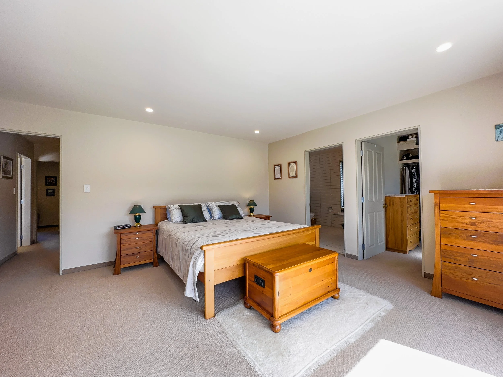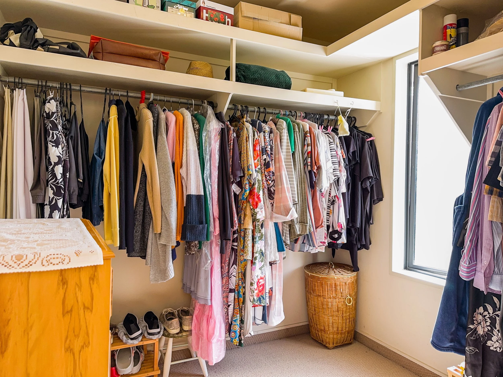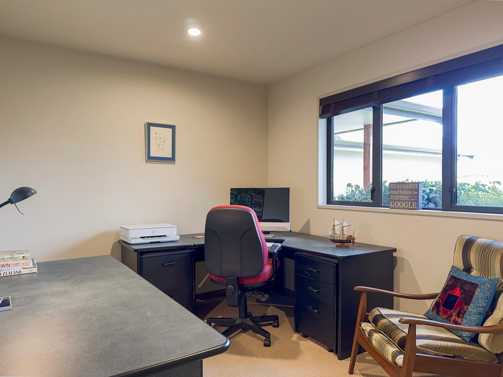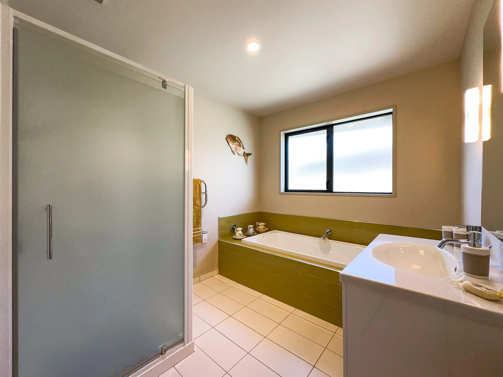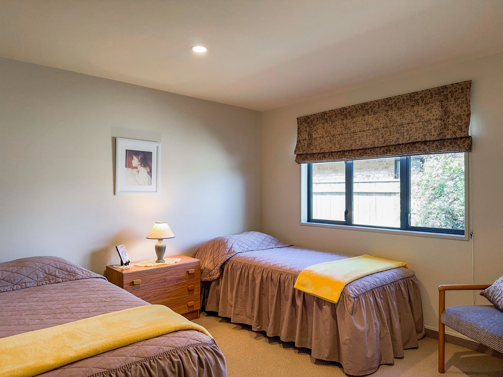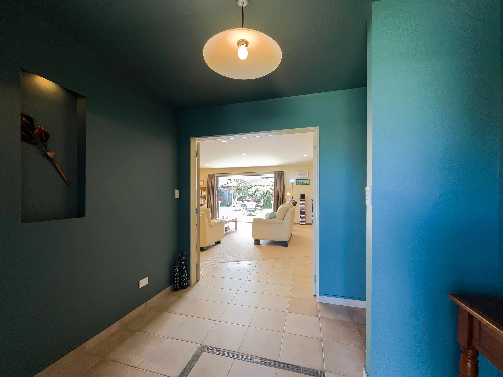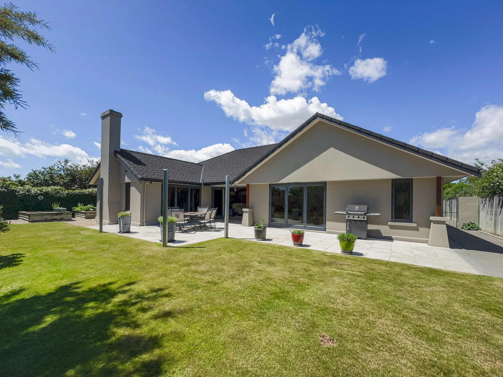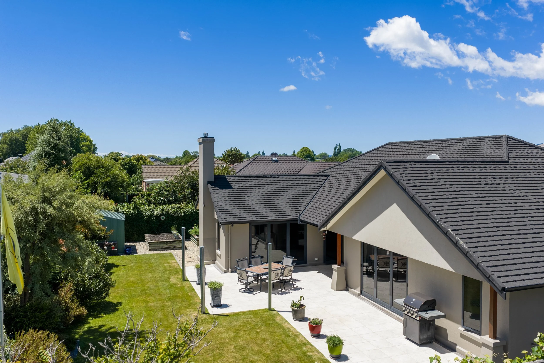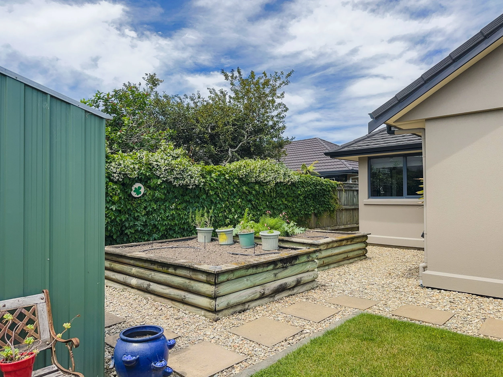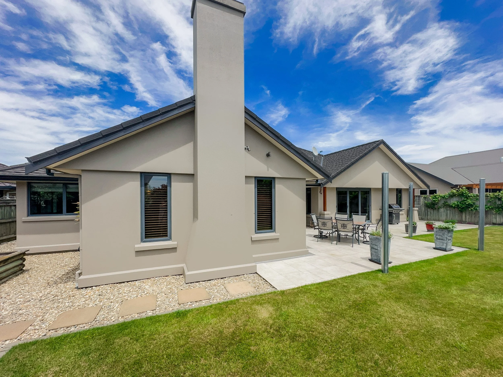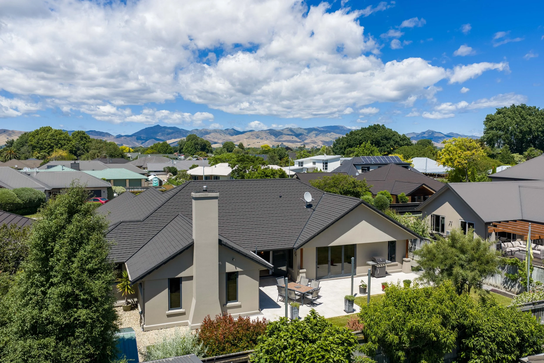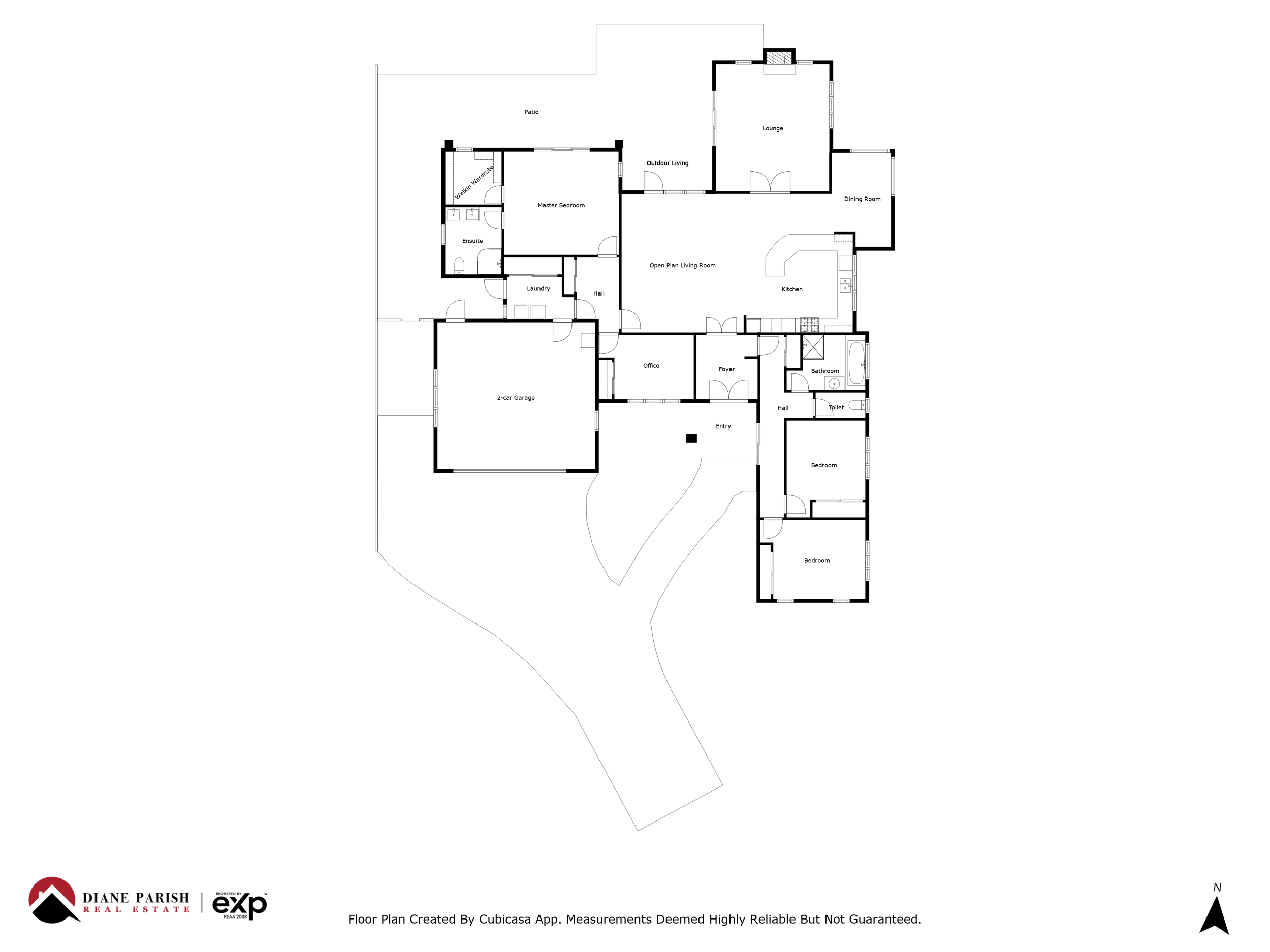Huge Price Cut - A Lucky Buyer’s Win
8 Fuchsia Place, Springlands
Features
Now Sold
Living: Open Plan + Separate
Bedroom: 4
Bathroom: 2
Toilets: 2
Floors: 1
Heating: 1 Heat Pump, Gas Logfire, Underfloor in Kitchen and Ensuite
Type: Residential Dwelling
Laundry: Separate
Garage: 2 Off Street Parking: 3
Property Information
Land Area: 829sqm
Floor Area: 269sqm
Build: Code of Compliance issued 2005
Rateable Value: $1,080,000
Rateable Year: 1 July 2023
Land Value: $450,000
Rates: $4,766.99
Legal Description:
Lot 12, DP 322637
CT: 90378
Construction
Structure Type: Hebal Exterior Cladding Floor: Concrete Waffle Pod Roof Type: Oberon Colortile Shingles
Windows : Aluminum | Double Glaze Glass Insulation: Ceiling | Walls | Waffle Pod Floor
Video Tour
Overview
I challenge you to find a better buy anywhere in Springlands at this price, if you're seeking real value for your money the bus stops here. The owners intention of a sale is clear as they prepare for their move south!
Located in one of Springlands’ most desirable cul de sacs, 8 Fuchsia Place is an architecturally designed four-bedroom home built in 2005. Set among quality properties and positioned within the sought after Springlands school zone, this home offers generous proportions and a highly functional layout.
The central living area includes a designer kitchen, open plan family living, and a separate dining room. The formal lounge provides a calm and comfortable retreat with a gas logfire and vaulted ceiling that enhances the sense of space.
A pleasant surprise is the dedicated guest wing which includes two double bedrooms, a bathroom, and a separate toilet. This area suits teenagers, extended family, or regular visitors, and also provides potential for hosting travellers.
At the opposite end of the home, the fourth bedroom or office adjoins the master suite which includes walk in wardrobe and a floor to ceiling tiled ensuite with wet floor shower, twin basin vanity, and toilet, heated mirror and underfloor heating.
Additional features include gas hot water, excellent storage, a separate laundry, and a double internal access garage.
The established 829sqm section has been landscaped for low maintenance while maintaining an appealing outdoor space and for those with green fingers the raised veggie beds make growing fresh vegetables a breeze.

